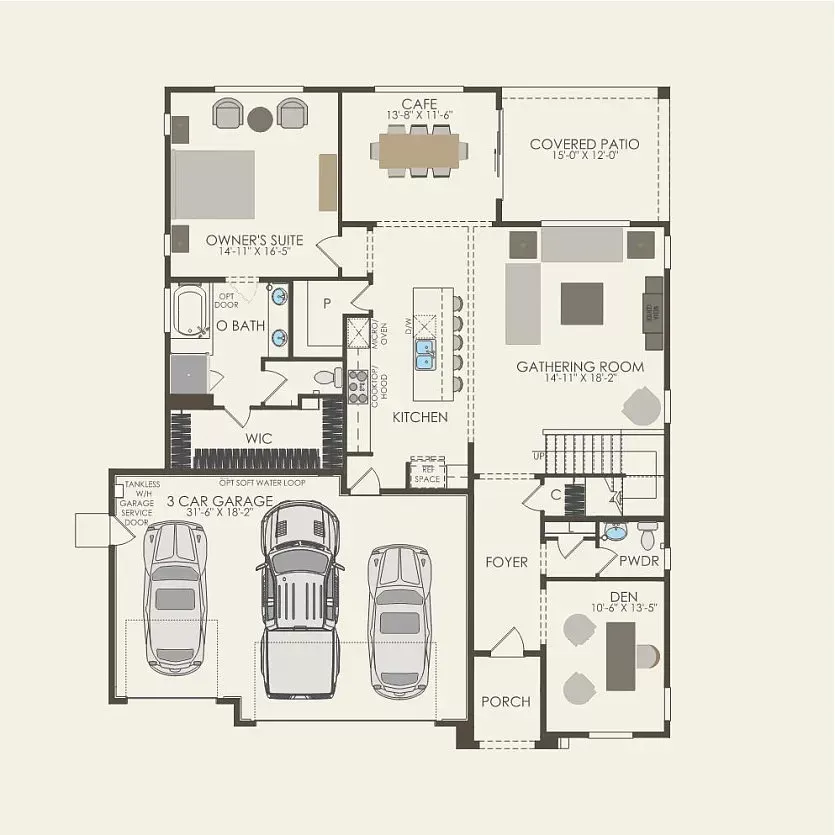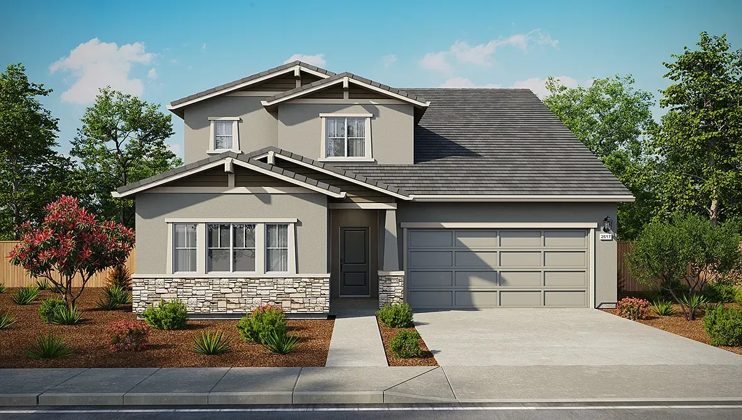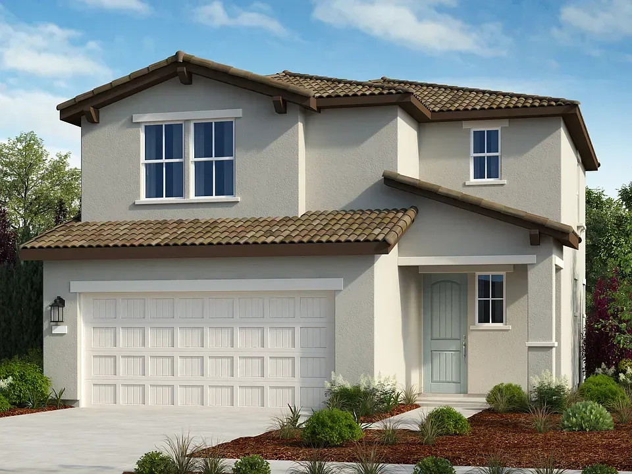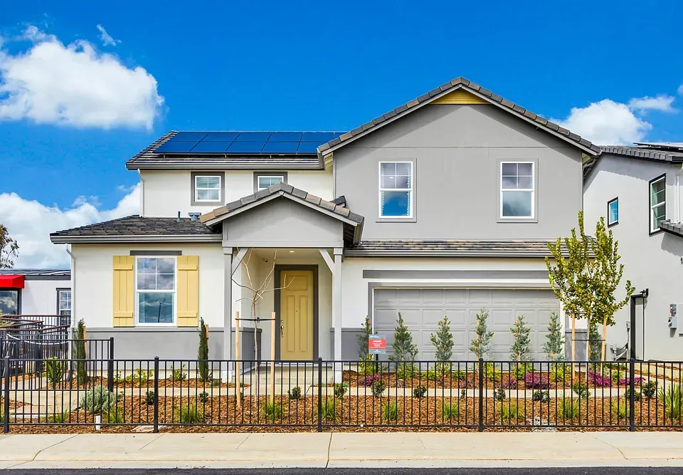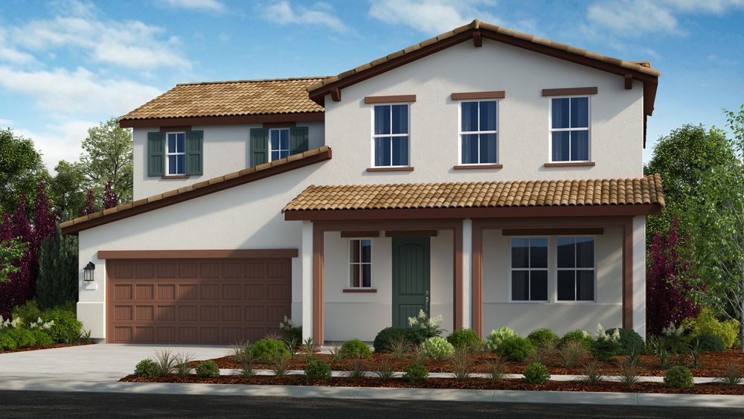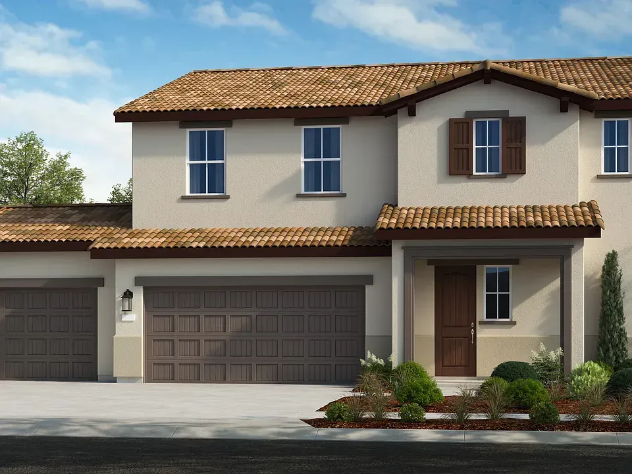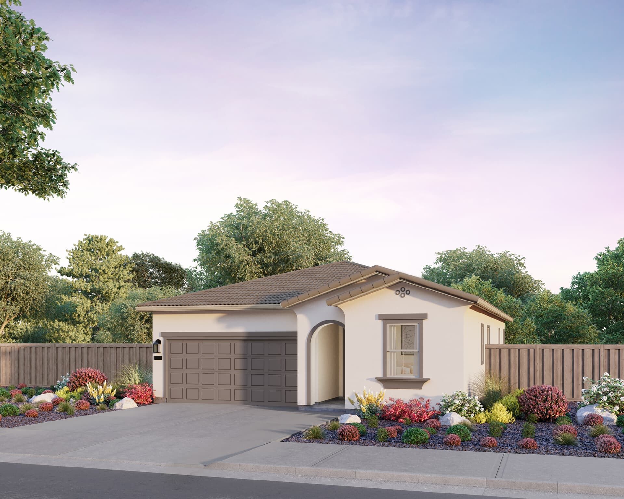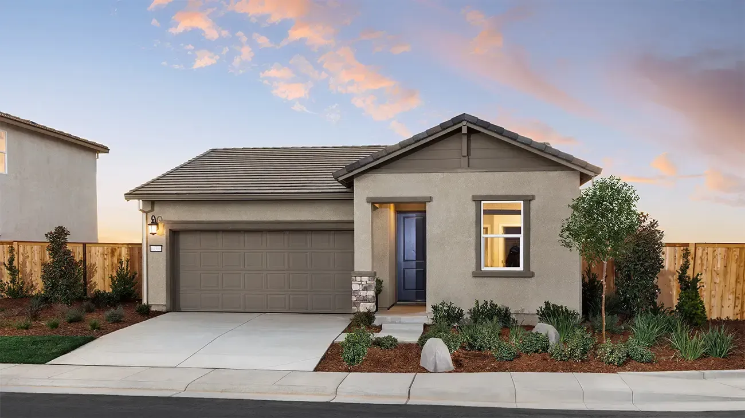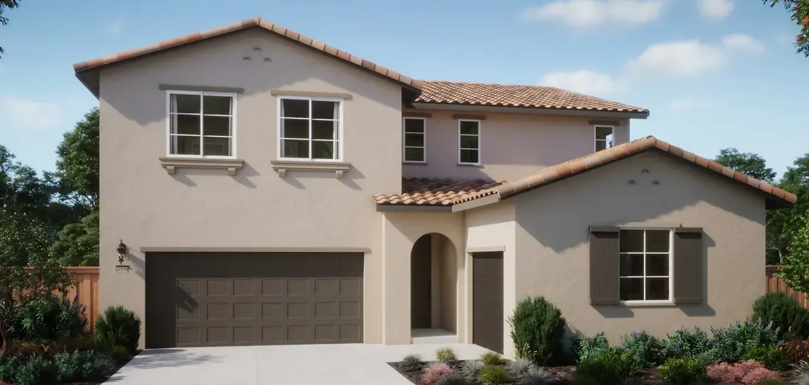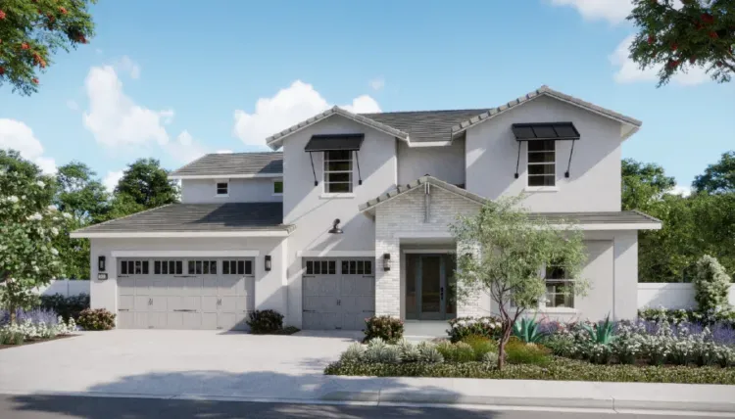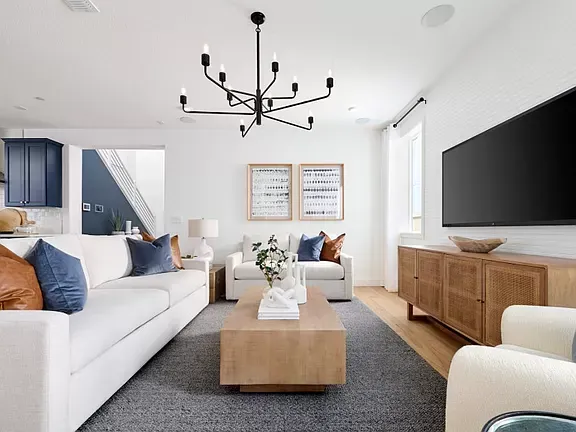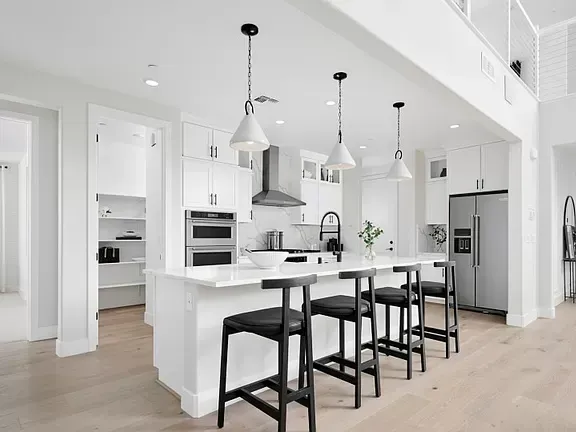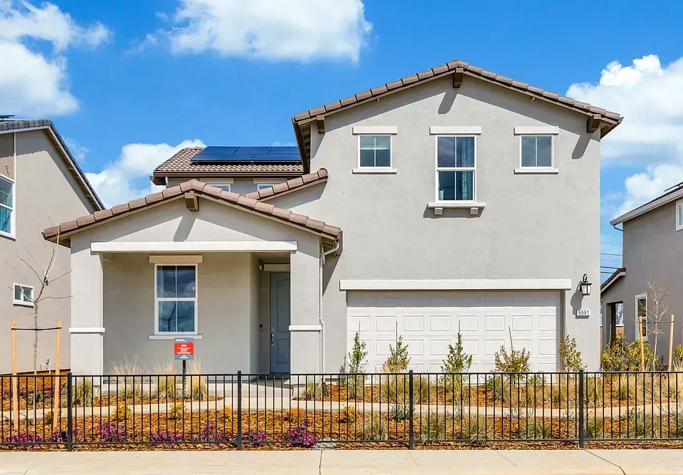Camellia
The new construction home design of Plan 2 offers the flexibility of up to 3 optional bedroom suites, with one offering a private entry and living room. The main living space has an open gathering room, kitchen, and café. Upstairs is the owner's suite, more bedrooms, and a convenient laundry room. Enjoy this spacious layout that's perfect for multigenerational families.
This community has 3 floorplans ranging from 2,584-3,397 sq. ft.
Residence One
2,584 sq. ft | 4 Bedrooms | 3 Bathrooms
Starting at $712,990
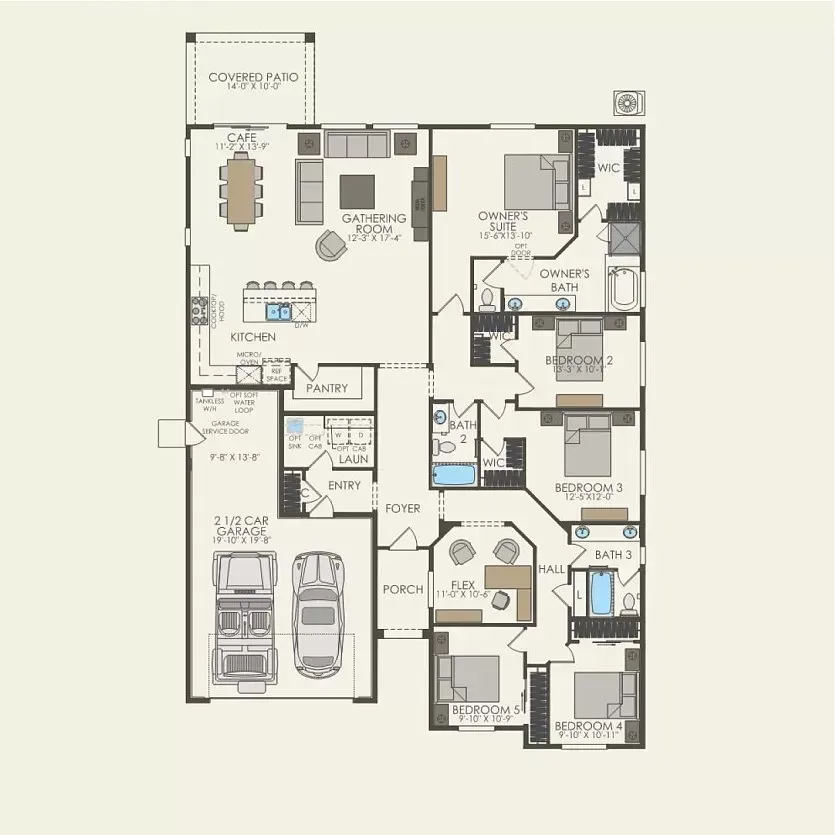
Residence Two
3,159 sq. ft | 4 Bedrooms | 4 Bathrooms
Starting at $782,990
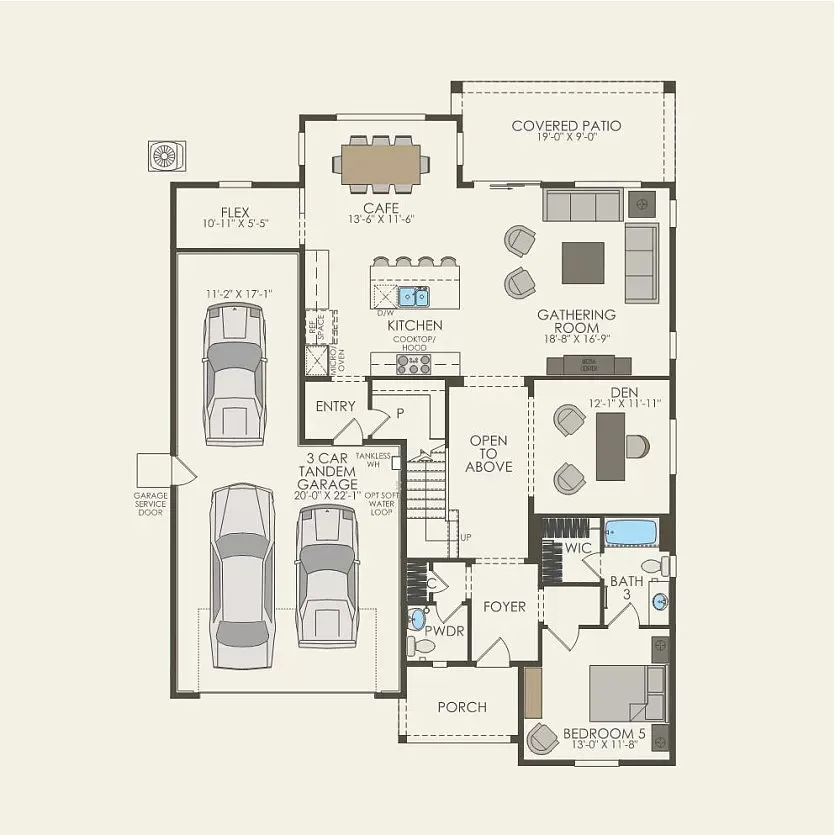
Residence Three
3,397 sq. ft |5 Bedrooms | 4 Bathrooms
Starting at $812,990
