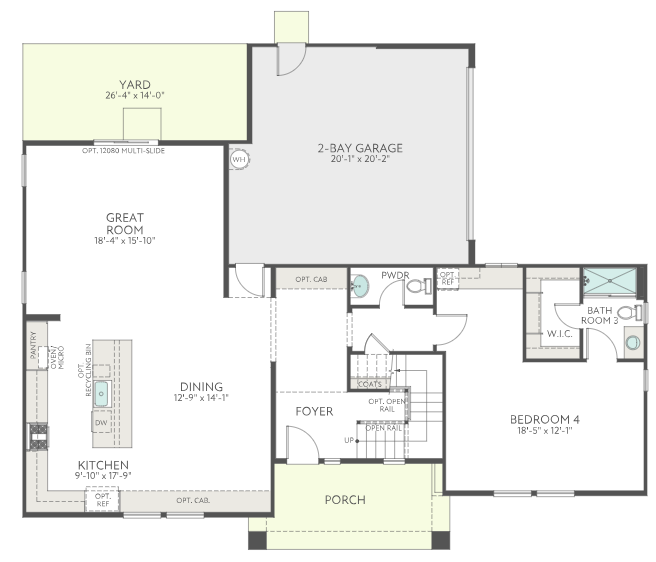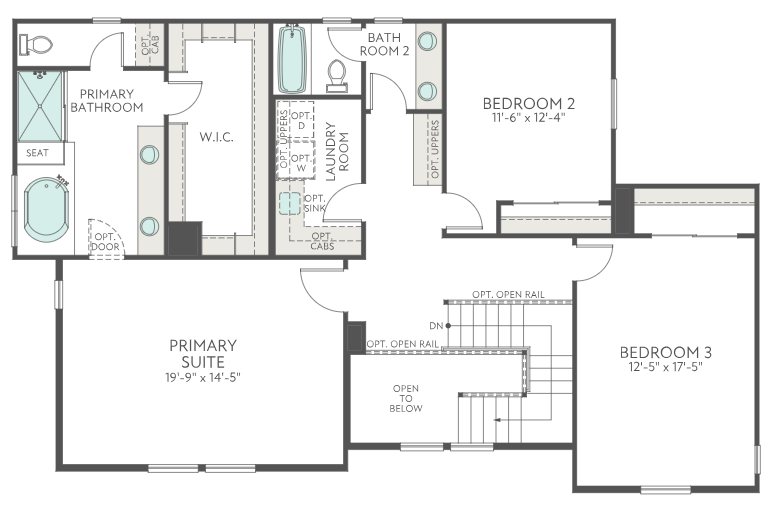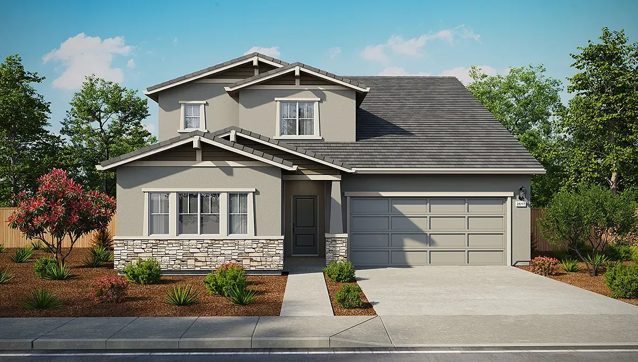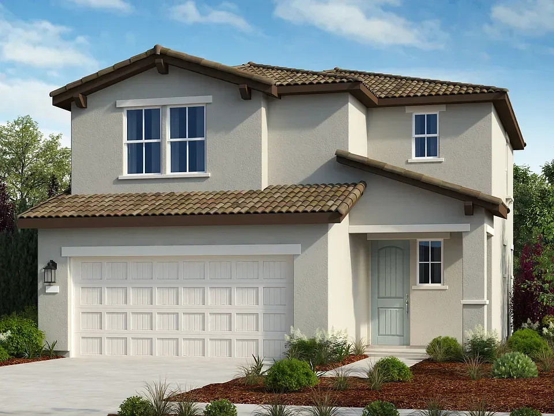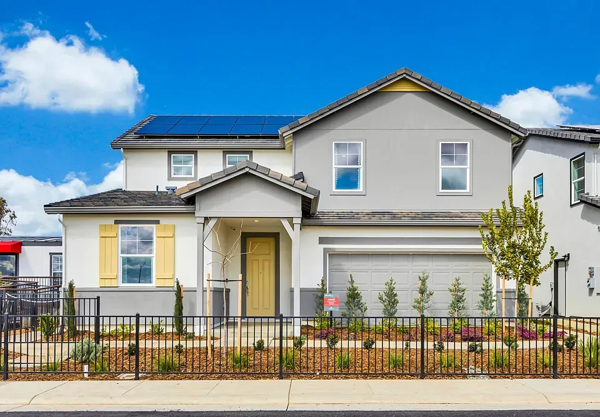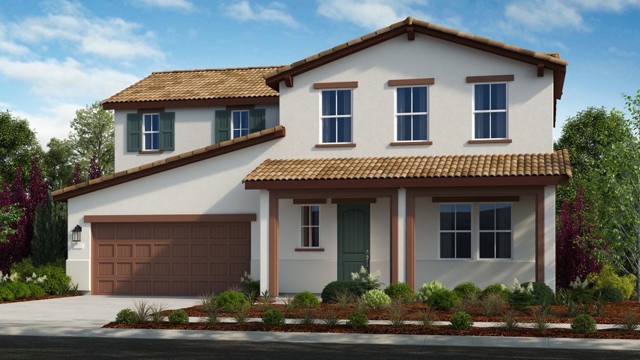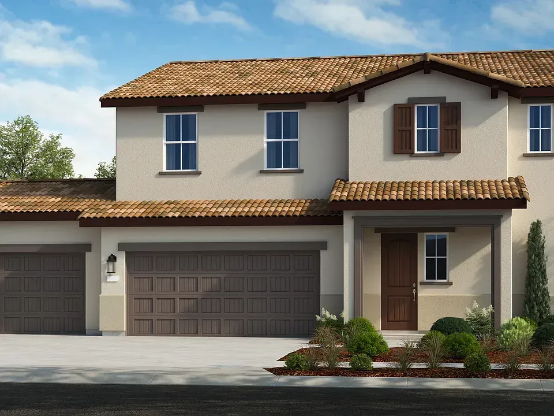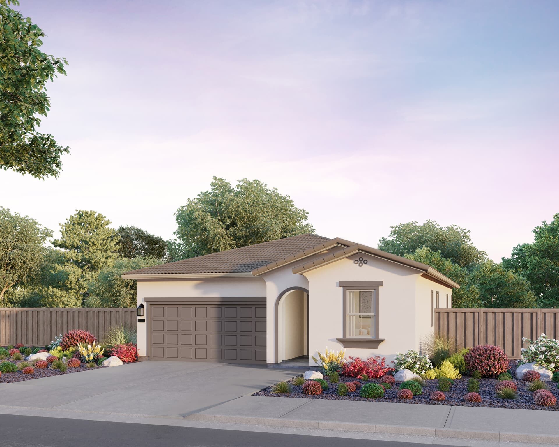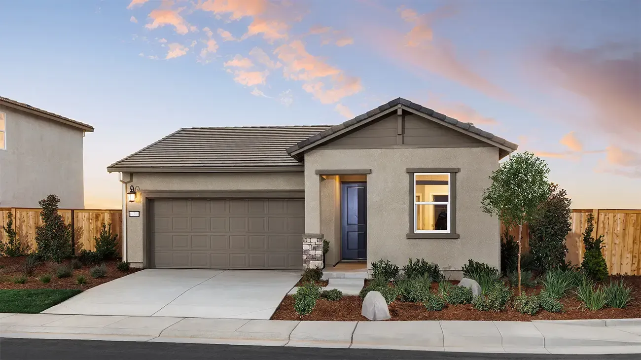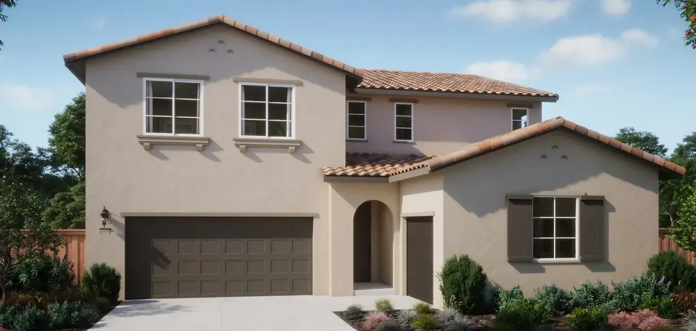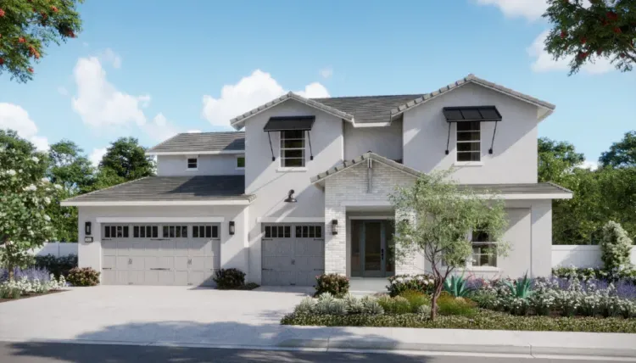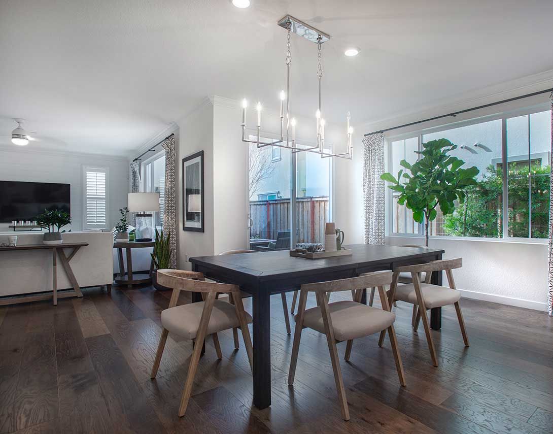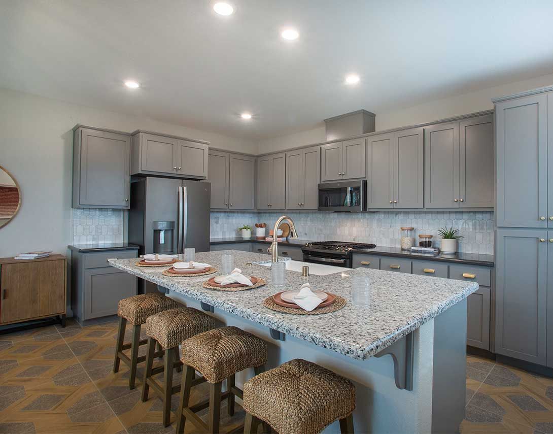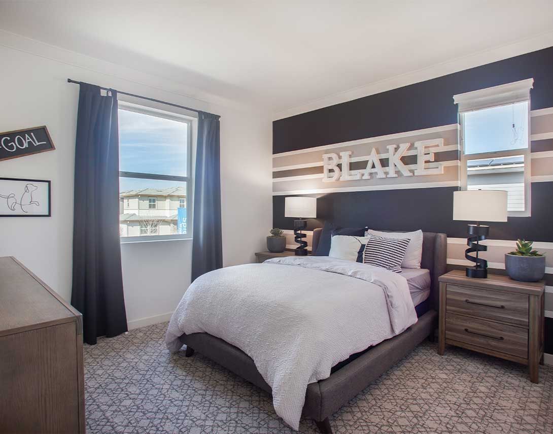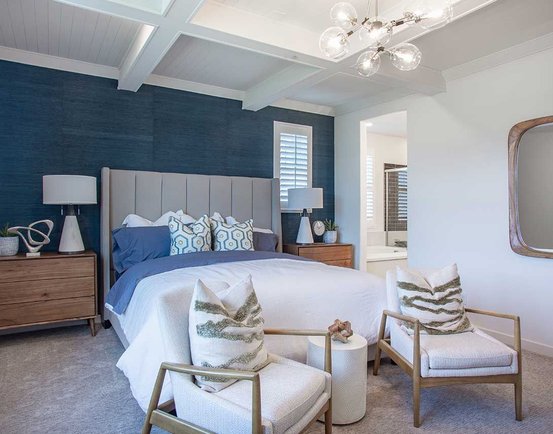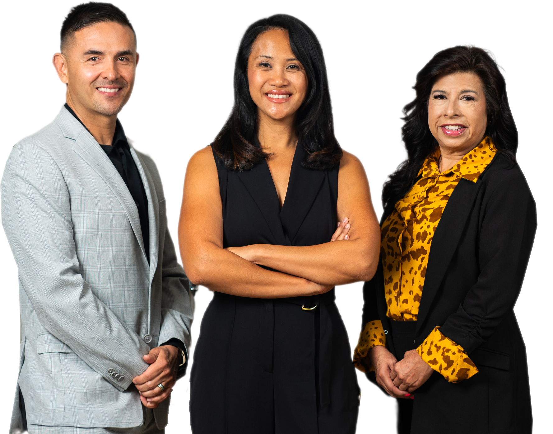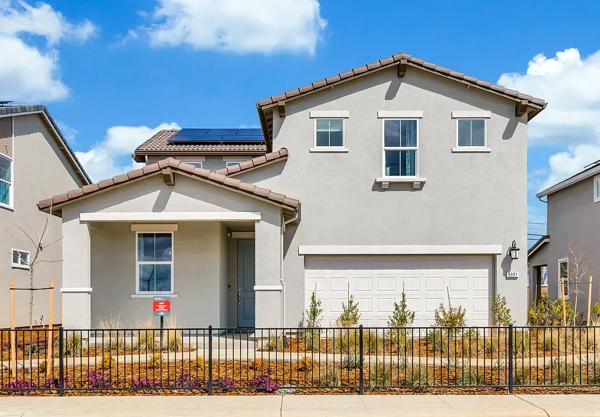Splash
Splash at One Lake is court-style living with full-size driveways, secure motor court creates a clean streetscape without driveways and garage doors. Open plan, single-family homes with private patios and flexible floor plan options for a popular bedroom suite downstairs. Enjoy Lake Trail Park and the future Lake Club with a pool, kid’s splash pad, barbeque area, and more within the One Lake planned neighborhood. Enjoy coffee at Journey at The Glass House or learn how to grow your veggies at The Grove – part of the One Lake Community. Conveniently located near the Capitol Corridor for a quick commute to San Francisco or Sacramento.
This community ranges from 2,364 - 2,808 sq. ft.
FLOOR PLAN 1
2,364 SQ.FT / 3-4 BEDROOMS / 2.5-3.5 BATHROOMS / 2 GARAGES
STARTS AT $715,900
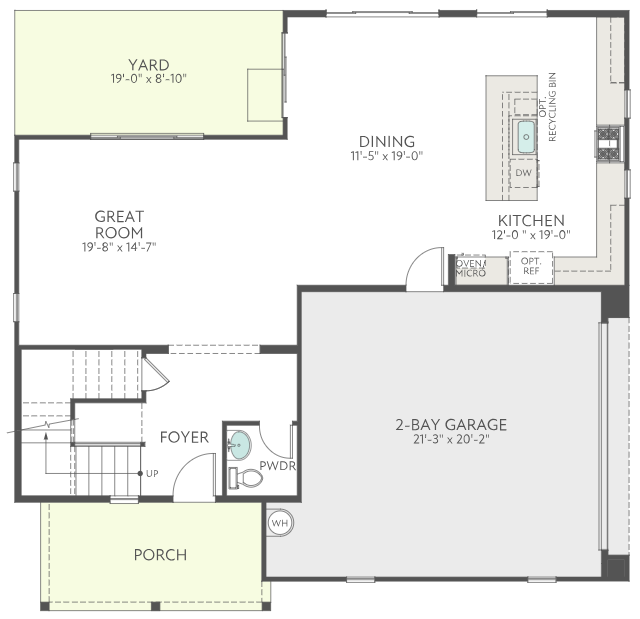
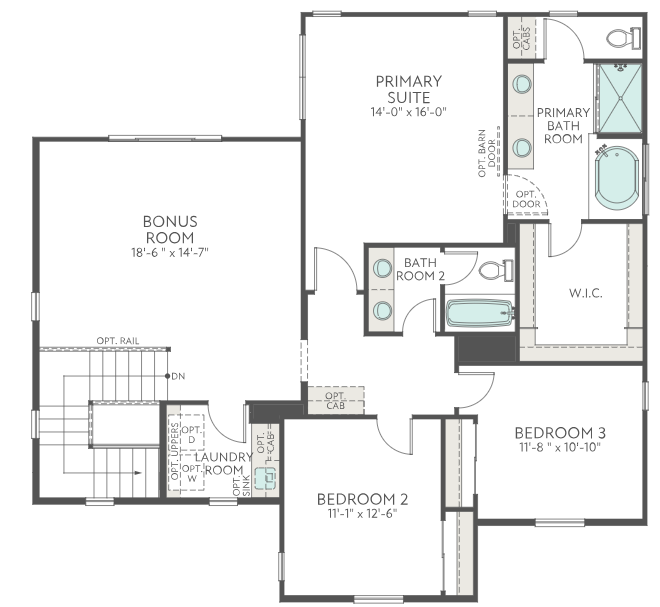
FLOOR PLAN 2
2,415 SQ.FT / 3-4 BEDROOMS / 2.5-3 BATHROOMS / 2 GARAGES
STARTS AT $757,900
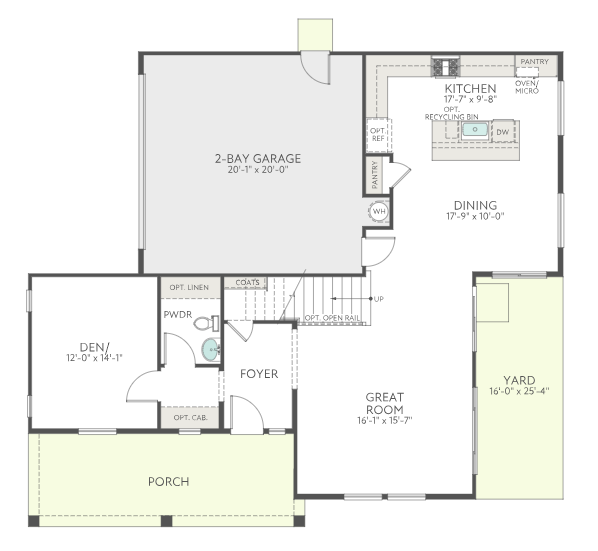
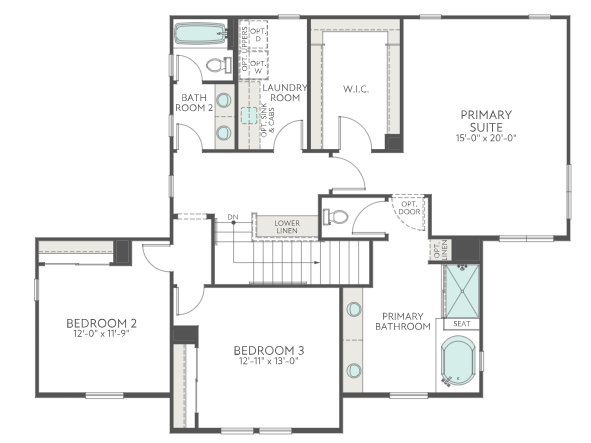
FLOOR PLAN 2X
2,415 SQ.FT / 4 BEDROOMS / 3.5 BATHROOMS / 2 GARAGES
STARTS AT $757,900
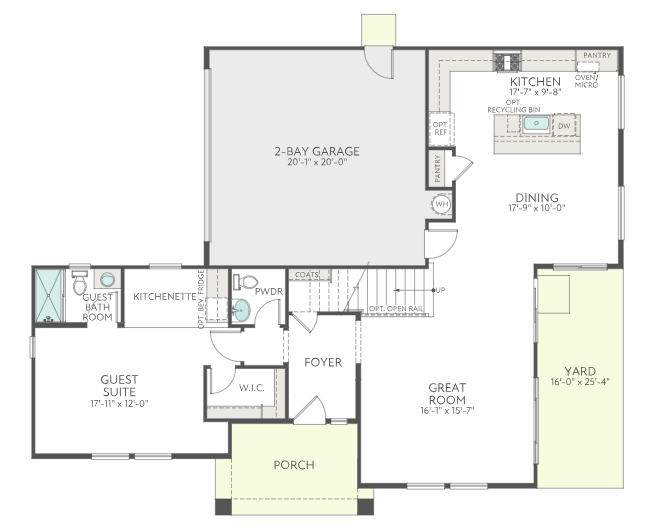
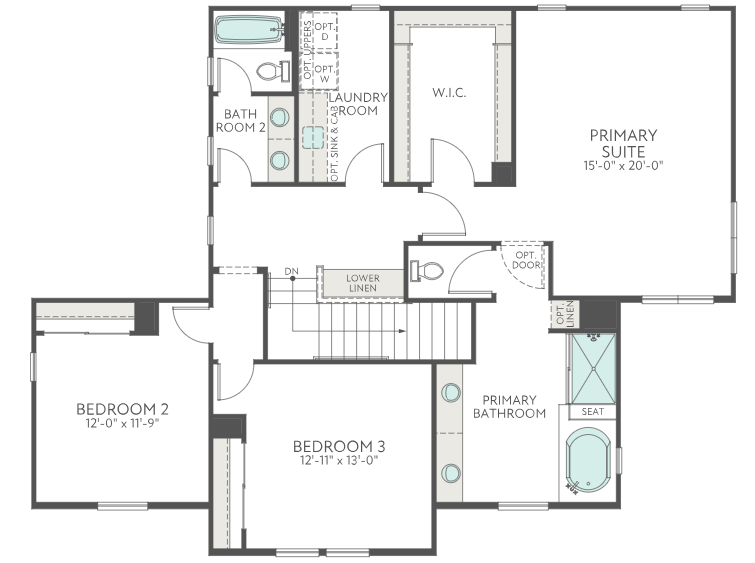
FLOOR PLAN 3
2,808 SQ.FT / 4 BEDROOMS / 3.5-4.5 BATHROOMS / 2 GARAGES
STARTS AT $766,900
