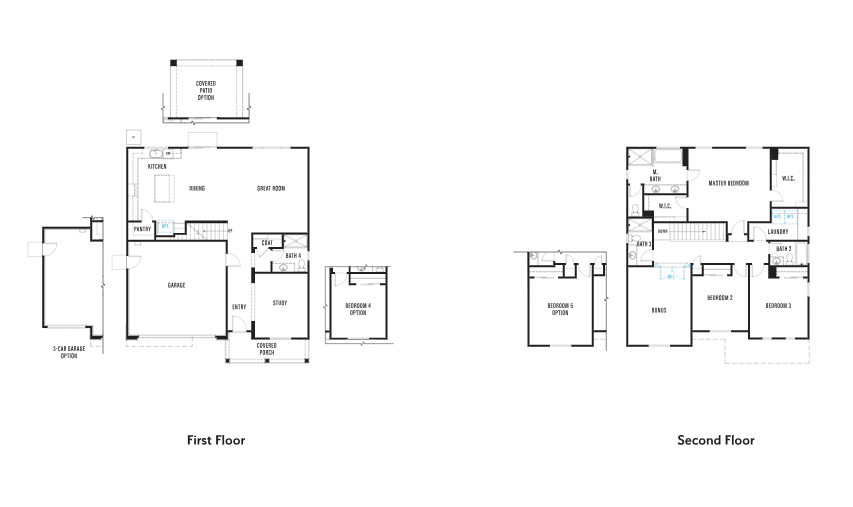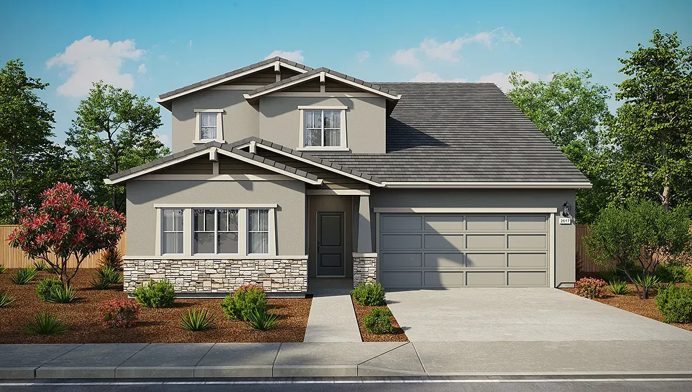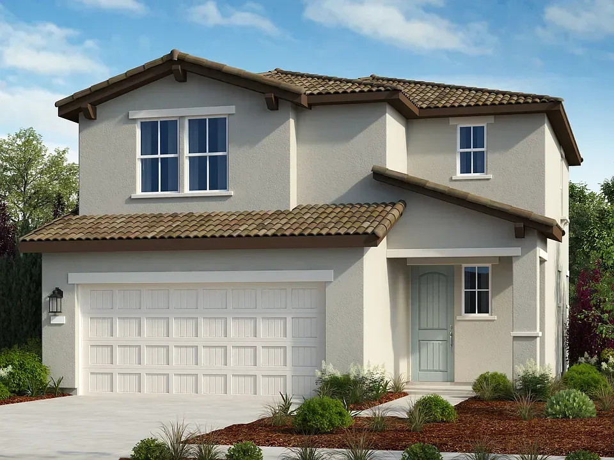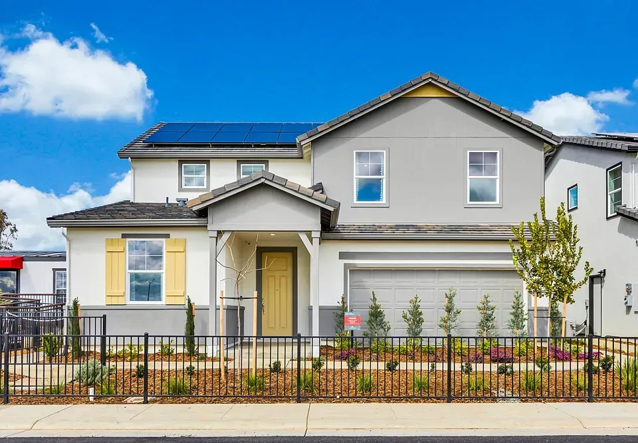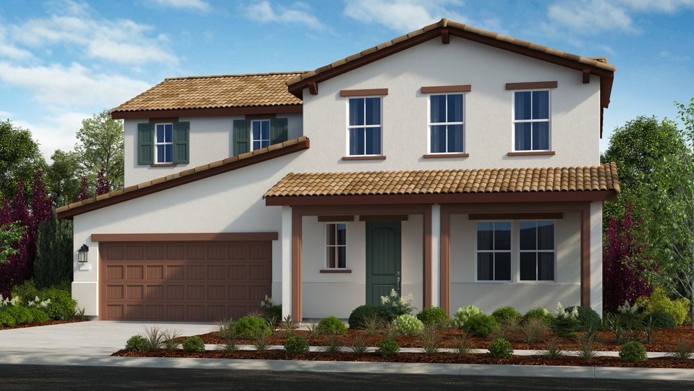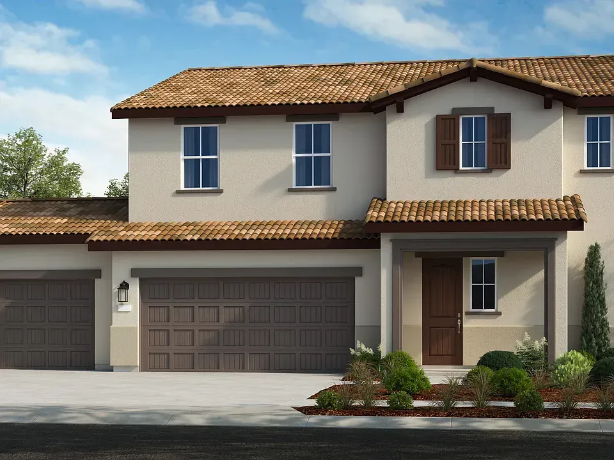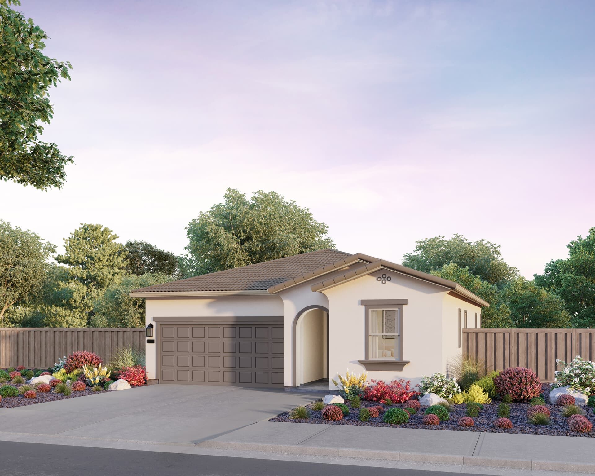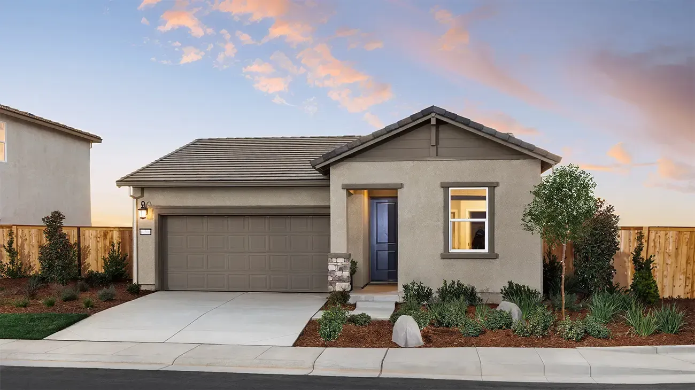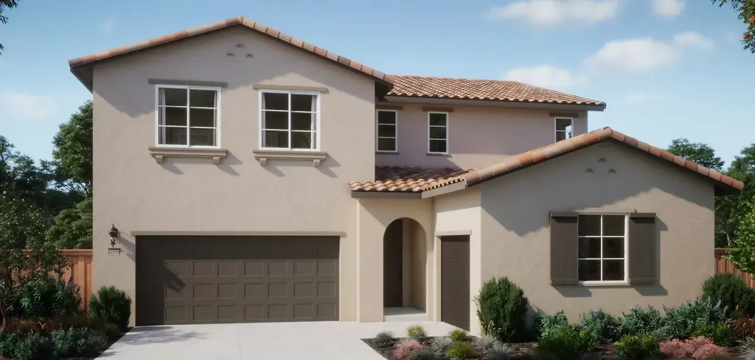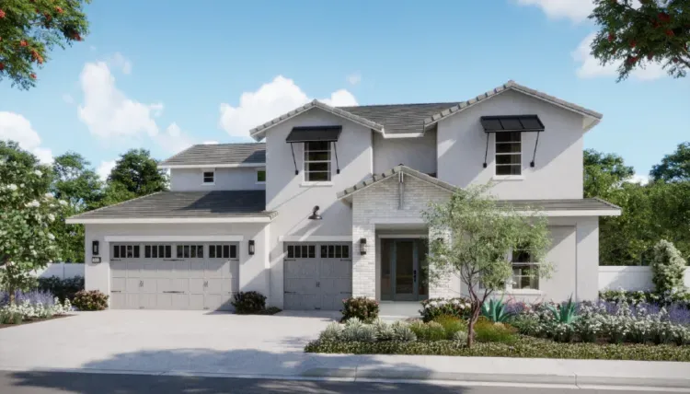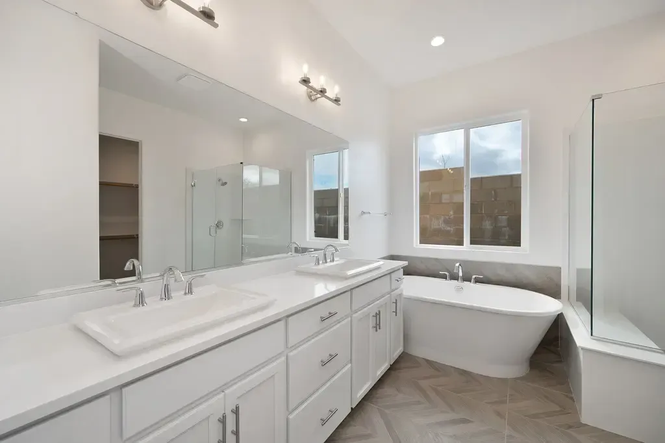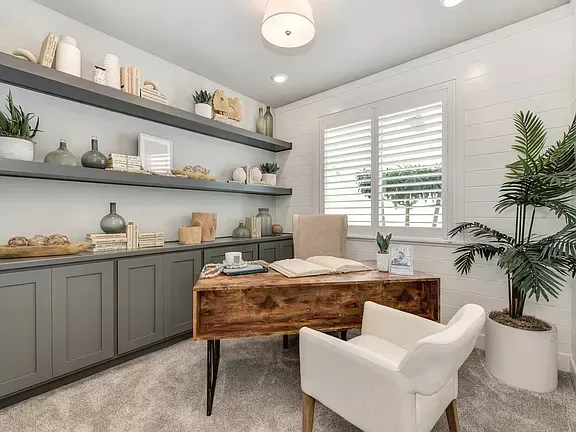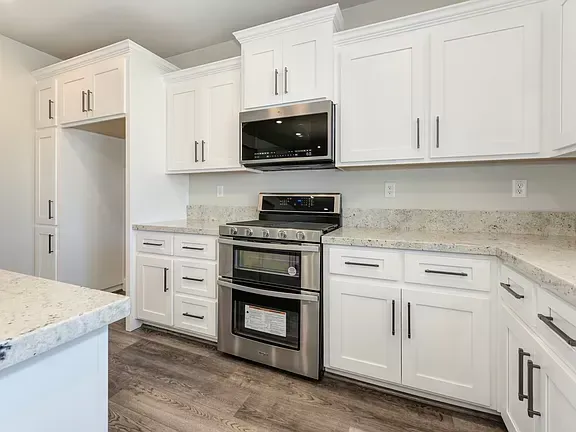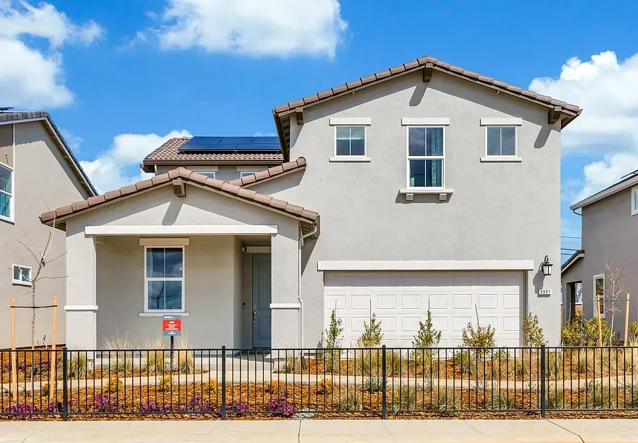Wrenwood
Begin your journey of home ownership or downsize without compromise at Wrenwood in the popular Whitney Ranch master plan. These new homes Rocklin feature efficient floor plans in smaller one and two-story homes. The open interplay of the kitchen, dining and family rooms retains the signature JMC Homes flow. Many of the upscale features and amenities available in our luxury communities have been added to the "Designer Finishes" packages that are included in the price of the homes at Wrenwood. Even energy efficient features, such as LED lighting, a tankless hot water heater and a solar electric system, are included.
This community has 6 floorplans ranging from 1,514 sq. ft to 2,356 sq. ft.
Residence One
1,441 sq. ft |3 Bedrooms |2 Bathrooms
Starting at $689,990
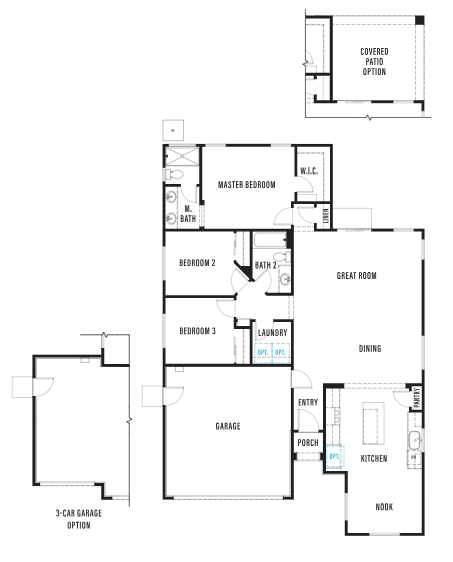
Residence Two
1,514 sq. ft |3 Bedrooms |2 Bathrooms
Starting at $609,990
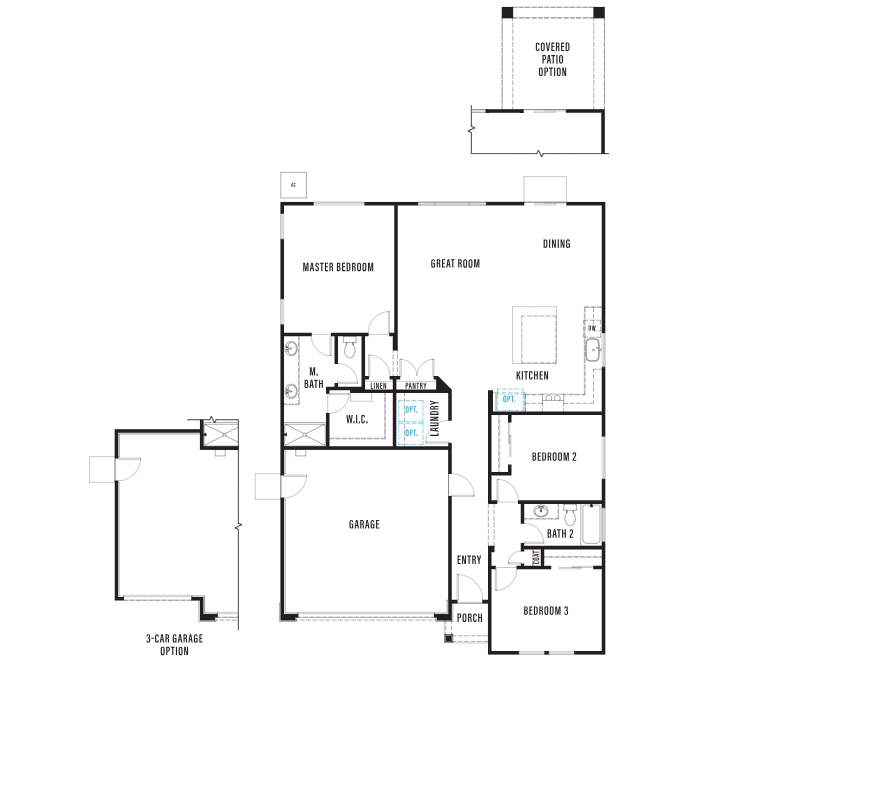
Residence Three
1,616 sq. ft |3 Bedrooms |2 Bathrooms
Starting at $629,990
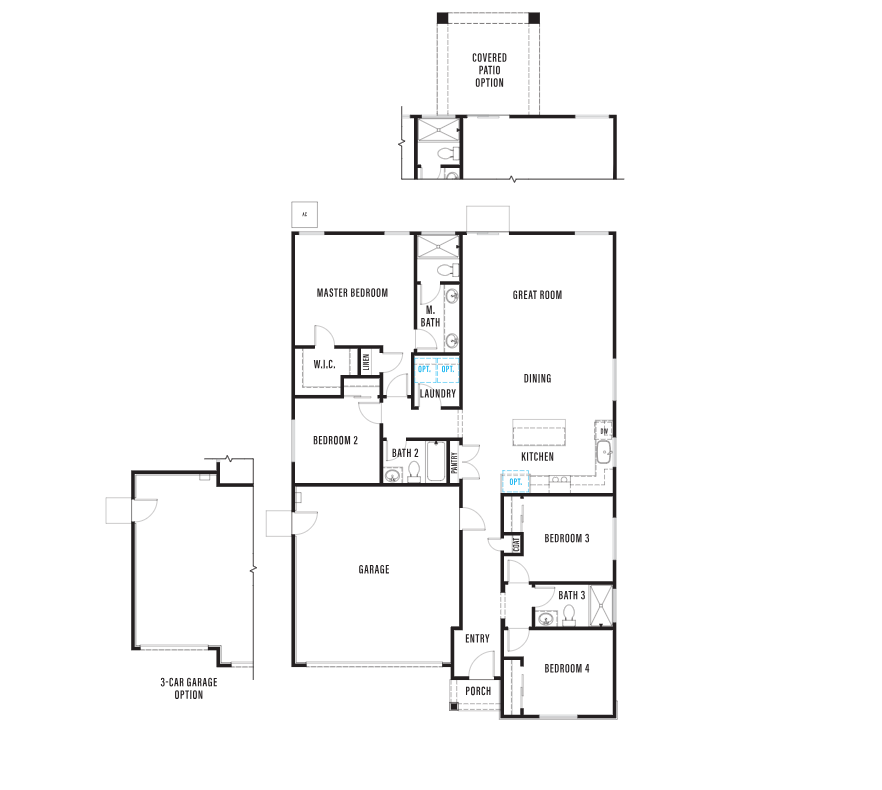
Residence Four
2,156 sq. ft |3-4 Bedrooms |2.5 Bathrooms
Starting at $729,990
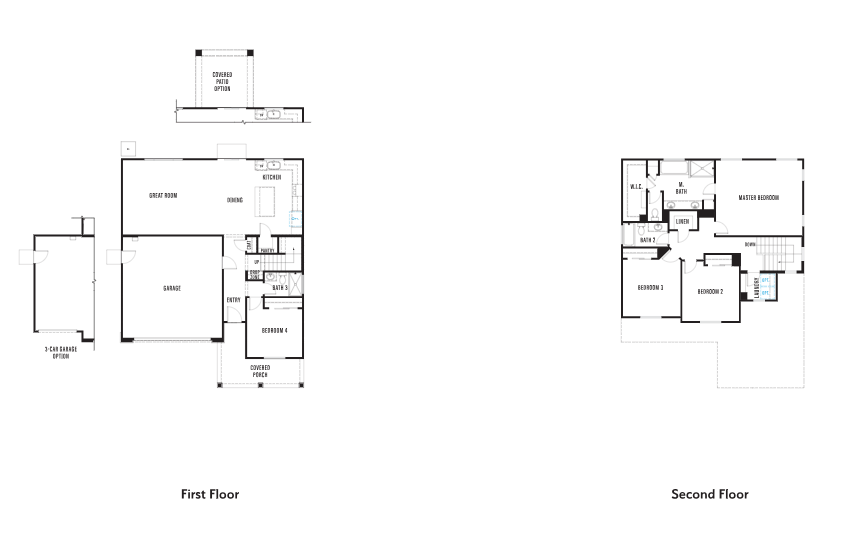
Residence Five
2,356 sq. ft |3-4 Bedrooms |2.5 Bathrooms
Starting at $869,990
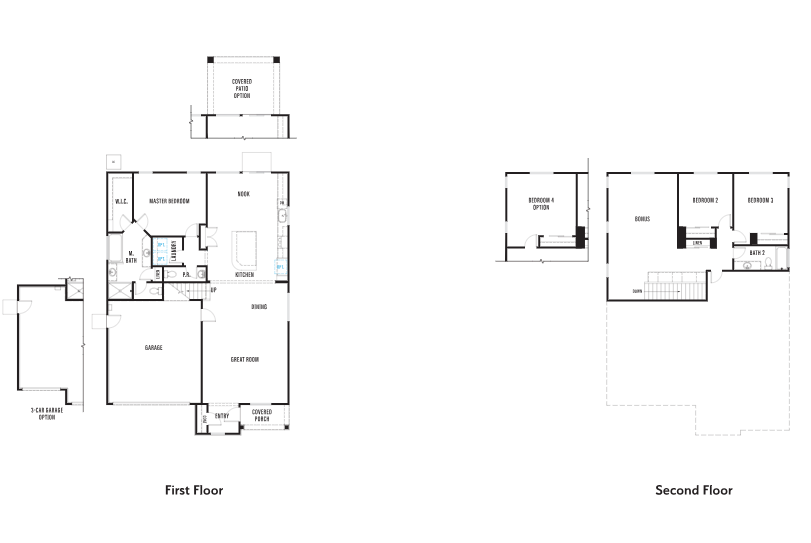
Residence Six
2,580 sq. ft |3-4 Bedrooms |2.5 Bathrooms
Starting at $799,990
